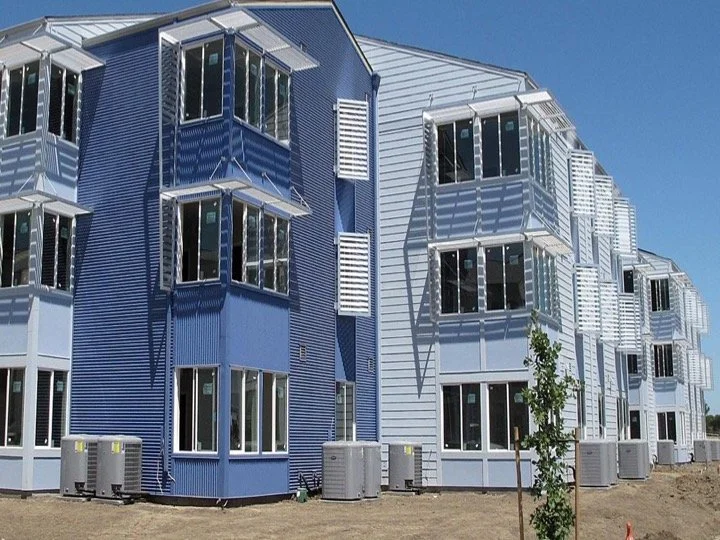We are a full mechanical engineering organization that specializes in sustainability and design. We love what we do and we love working with people like you.
higher ed
chapman university braden hall
Orange, CA The project consists of a four-story building of 302-bed dormitory and apartment-style housing over a single level podium parking garage. The total cost for this project was $33.5 million.
univeristy of california irvine verano place
Irvine, CA This project included the UCI Mesa Court Expansion Student Housing. It included demolishing the existing Mesa Commons Building and maintenance shop. The total project cost for this was $25 million.
university of california davis the rambles
Davis, CA Located in the heart of a 220-acre master planned community at UC Davis, the Ramble Apartments at West Village comprises 572,000 sq. ft. and will feature 1,860 units of three-story walk-up apartment and townhome style units. Total cost for this project was $110 million.
santa ana college
Santa Ana, CA This project included new maintenance and operations facility on campus. The project involved facilities to accommodate plant operations offices, shops for electrical, plumbing and HVAC personnel. The total project cost for this was $12.5 million.
mt. san jacinto college tech center
Menifee, CA The Technology Center at Menifee Community College provides the college with much needed computer labs, digital classrooms, faculty offices, and a 200 seat assembly space. The structure is a two-story configuration. Total cost for this project was $12 million.
los angeles community college district
Los Angeles, CA This project included various projects on campus including upgrades to the physical plant plumbing infrastructure including domestic boiler upgrades, Art Building Ventilation Replacement, Emergency Lighting Retrofit Project, Life Science Building Boiler Retrofit Project, and a Sanitary sewer Replacement.
copper mountain college academics
Joshua Tree, CA This project incorporated high efficiency HVAC systems, temperature controls, water conserving plumbing fixtures, high efficiency lighting. These measures were successfully implemented on a project with a very restricted budget. The total cost for this project was $4.8 million.
compton college music building
Compton, CA This project was focused on the existing music building on the campus. It included a high-efficiency HVAC replacement along with dedicated a/c for sound and equipment rooms.
mt. san antonio college gym building
Walnut, CA This project schematic design consisted of a 925 seat NCAA competition court, lobby, ticketing, concessions, and hospitality areas. It included high-efficiency four-piped chilled and hot water handlers and variable speed pumps. The total project cost for this was $16 million.
stem soka university
Aliso Viejo, CA The project included a 97,000 sf 3-story STEM lab for SOKA University. The project was comprised of variable volume chilled and hot water air-handlers, lab variable volume ventilation systems with flow controls, lab ventilation systems.
california state university nursing facility
Long Beach, CA One-story building facility for nursing education. Project is designed to LEED silver standards. Mechanical design involves central air-handlers with variable flow chilled and hot water piping and controls. The total project cost for this was $4.5 million.
oxnard college performing arts building
Oxnard, CA New, state-of-the-art performing arts center located in the heart of the campus. Project is designed to LEED standards. Mechanical design involved high-efficiency HVAC systems with optimized energy savings measures that met all of the stringent acoustical requirements. The total project cost was $13.5 million.
SOKA UNIVERISTY RESIDENCE BUILDINGS
Aliso Viejo, CA The scope for this project included four 4-story student housing pods.
mt. san antonio college hcc & esl buildings
Walnut, CA Built in 2007, this facility consisted of 3 separate two story structures, including the Health Careers Center (HCC) and the English as a Second Language (ESL) Facilities. The HVAC Mechanical Design for the project included a four-pipe chilled water and hot water system with variable speed pumping. Plumbing Design included domestic plumbing systems as well as medical gas systems
UNIVERSITY, OF CALIFORNIA BERKELEY SPROUL HALL
Berkeley, CA The scope included a renovation of a 15,000 sf building including HVAC replacement, controls and new water-efficient plumbing fixtures.















