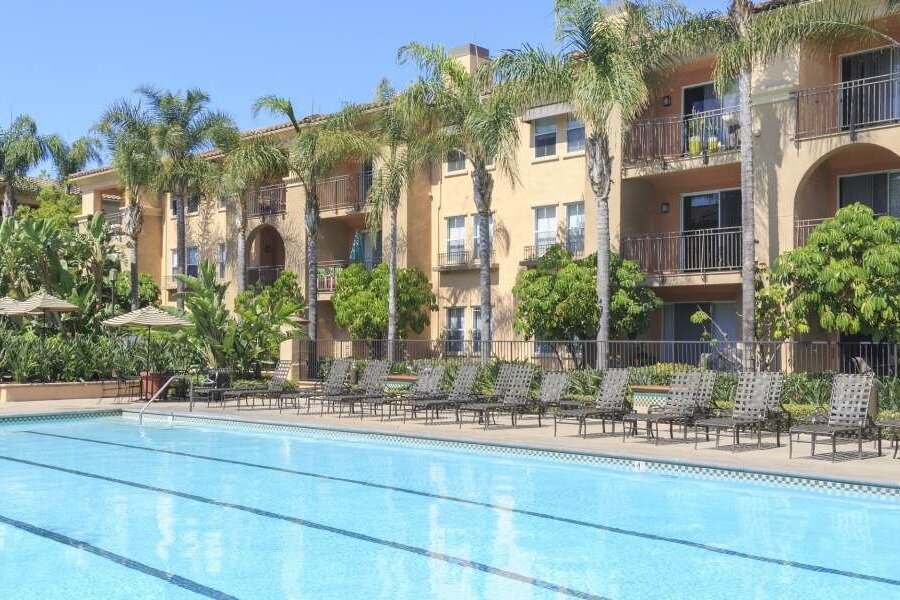We are a full mechanical engineering organization that specializes in sustainability and design. We love what we do and we love working with people like you.
multi family
el monte gateway
El Monte, CA Project built in multiple phases with a total of 450 apartment units. The project was type 3, 4 levels, and podium over 2 levels underground parking. This project was part of a transformation and economic catalyst for the region. OED provided engineering services for this multi-family project. The project cost for this was $110 million.
1575 university avenue mixed-use complex
Riverside, CA OED provided MEP engineering services for this project. It is comprised of a 4-story Type V building with ground floor retail and a structured parking deck that is naturally ventilated. The building includes 257 units.
macarthur transit village oakland
Oakland, CA With over 7 levels built over 3 levels underground parking, this project also showcased a podium level with retail and restaurants. OED provided engineering services for this design-build project which was intentioned to integrate into the rapid urban development of the metropolitan Oakland Area. Project was part of a two-phase mixed-use development with a future tower and the cost amounted to $130 million.
600 S. San pedro multi-family housing complex
Los Angeles, CA Located on a 1.12-acre site at the south-eastern corner of San Pedro St. & 6th St. in Downtown Los Angeles, California. OED provided mechanical engineering services for this project consisting of approximately 301 residential dwelling units (298 affordable units and 3 manager’s units) within an approximately16-story high-rise structure with Level 1 and Level 2 office space and amenity area. The project includes a separate 4-story parking structure consisting of approximately 212 parking stalls.
4207 broadway oakland multi-family complex
Oakland, CA This project included a new 5-story mixed-use project. It consisted of 127 apartment units over 5,000-8,000 sf of commercial space and potentially a small basement to accommodate a portion of the required parking. Of the 5,000-8,000 sf commercial space, about 3,000 sf of that will be a restaurant with all of the necessary infrastructure included.
seabridge marluna & port 121 oxnard multi-family development
Oxnard, CA A two-phase design, this project includes over 200,000 square feet and the project cost amounted to $80 million. OED provided mechanical and plumbing engineering services for this mixed-use project. It was designed to meet 10% over title-24 to meet incentives. The second phase was the Marluna component that was similar in size.
1818 cherokee los angeles mixed-use complex
Los Angeles, CA New 7-story mixed-use project located at 1818 Cherokee in Los Angeles that consists of 86 apartment units. The project included MEP engineering, highlighting new unitary HVAC for residential units with stand-alone controls, dedicated HVAC to common spaces and emergency lighting among other aspects.
22107-22133 s Vermont Avenue
Los Angeles, CA This project includes MEP engineering services in which OED provided new unitary HVAC, plumbing for each level and power and lighting. The project is a new 6-story mixed-use project located in Torrance (in unincorporated LA County) that is Type-IIIA over Type-IA. It consists of 530 units apartment units, approx. 525,091 sf total area. Apartment types include studio, one-bedroom, and two-bedroom. It also includes a fitness center, pool, roof deck. Additionally, the complex has an amenity deck on level 6. Parking was comprised of levels 1-7 and the parking deck was designed to be naturally ventilated.
640 s Santa fe
Los Angeles, CA This project included a new mixed use building with 8 levels and was comprised of office space (55,000 sf), parking, and retail. The project included Mechanical Engineering Services and new HVAC units for shell and core of the building. It also included new air distribution for core areas including lobbies. New ventilation was included for core restrooms and utility rooms as required.
villa coronado apartments irvine
Irvine, CA This project is 110 Condominium Units, three levels type-5, rated buildings. OED provided engineering services for this project, providing high efficiency HVAC. This project’s cost totaled to $6 million.
franklin luxury mixed-use apartments redwood city
Redwood City, CA Project built in multiple phases with a total of 220 apartment units. OED provided engineering services for this mixed-use development. The project was Type-5 levels on grade and was part of a major development in the expansion of the city of Redwood expansion. Project cost totaled to $8 million.
Laguna Audubon Condominium Complex Aliso Viejo
Aliso Viejo, CA This project included 130 Condominium Units, three and 4 levels type-5, rated buildings. OED provided engineering services for this project which was built as a single phase as part of a major development of the area. The project cost for this was $38 million.












