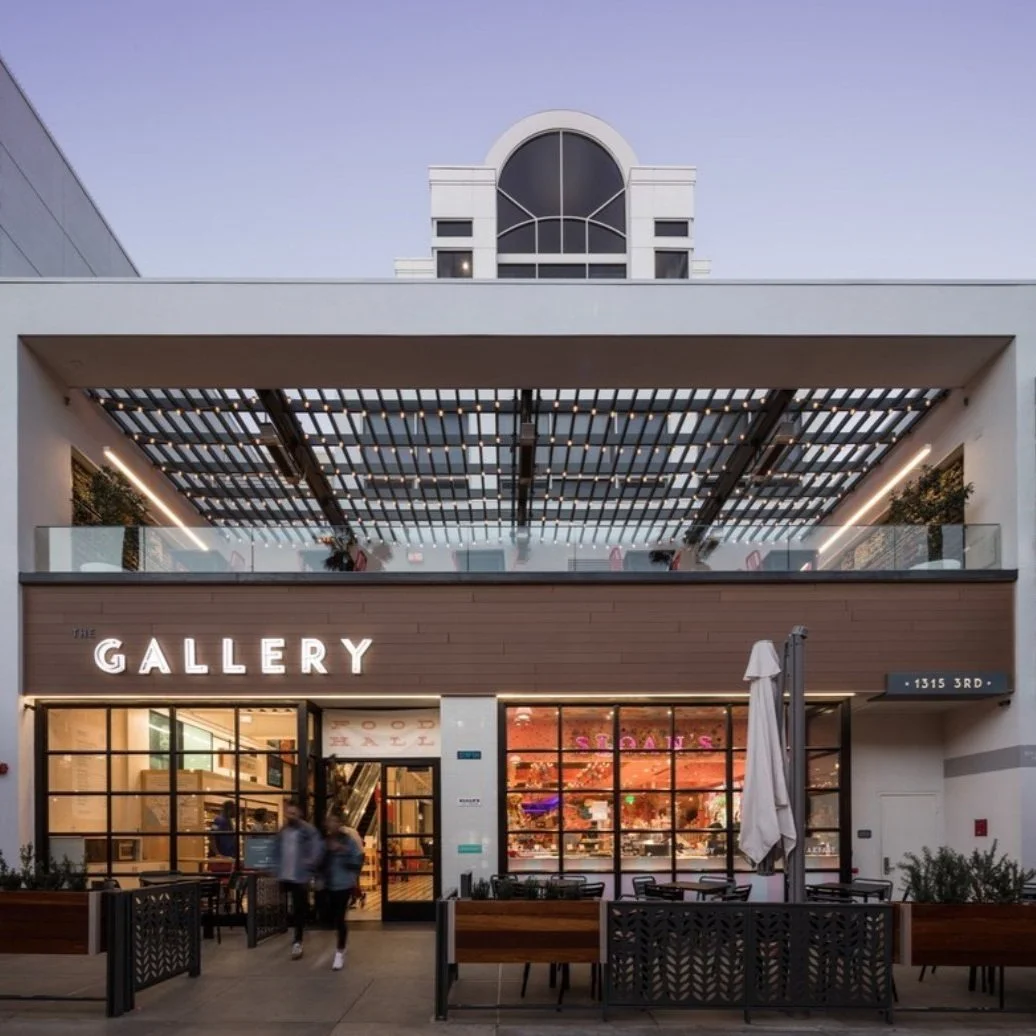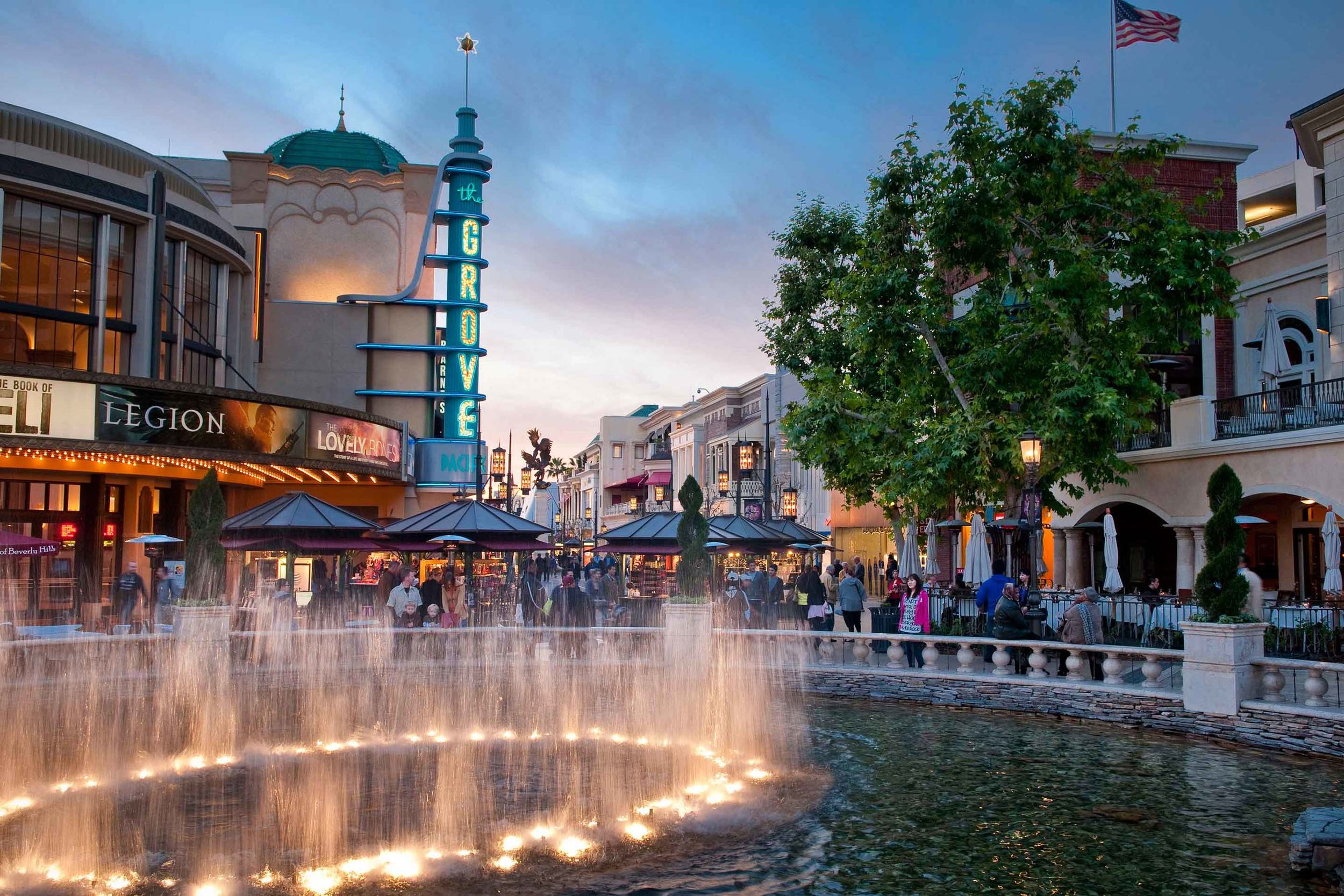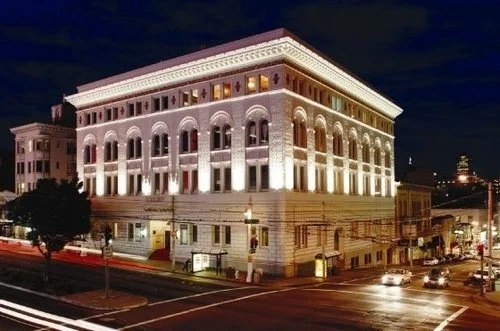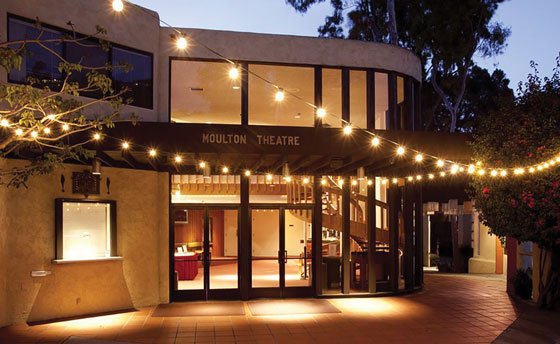We are a full mechanical engineering organization that specializes in sustainability and design. We love what we do and we love working with people like you.
retail
3rd street promenade santa monica
Santa Monica, CA This project consisted of two phases. Phase one included a new ductless spilt a/c system. new floor sinks and temperature controls for the freezer-refrigerator storage room. Phase two included a tenant demising wall revision.
schott la at amreicana tenant improvement
Glendale, CA This project included the remodel of approximately 1,200 sf of retail space. The scope included modifying air distribution for tenant improvement and relocating thermostats if it was needed for new plan.
round rock premium outlets | Austin, Tx
Austin, TX This project is a 300,000 sf facility near Austin Texas serving 80 retail top tier retail clients. This complex utilizes energy efficient HVAC, plumbing and lighting systems to provide a contemporary, sustainable facility providing a wonderful shopping experience for customers - all within a world class facility of sustainable excellence.
mersea restaurant treasure island
Treasure Island, CA This project was primarily concerned with the consulting engineering services necessary which included shell and tenant improvement for shipping container restaurant.
urban radish los angeles
Los Angeles, CA This project included a proposed restaurant approximately 11,000 sq. ft. tenant improvement. Also included was a small 1,500 sq. ft. café called Little Raddish. This project included mechanical, plumbing, and electrical engineering.
stone brewery napa
Napa, CA This project included shell and tenant improvement for the brewery.
apple inc. cupertino
Cupertino, CA This project included providing REVIT services as was needed for completion of the BIM model and providing BIM Clash Detection.
promenade howard hughes
Los Angeles, CA Project is a two-level shopping center is located in Los Angeles, California.
entertainment
La clippers corporate office
Los Angeles, CA The tenant space located in Los Angeles includes a basement of 5,000 square feet with the 5th floor being 13,313 square feet.
caruso the grove los angeles
Los Angeles, CA For this project, the work included designing the HVAC for the exterior south and east offices. This included mechanical, structural and electrical engineering.
Regency ballroom
San Francisco, CA The project included the review of project documentation for compliance with City and County of San Francisco Green Building Submittal Requirements.
laguna playhouse
Laguna Beach, CA This project included assessments for the existing HVAC and plumbing for the building.












